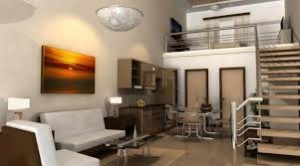Searching for SW Calgary Townhomes for Sale ? Here is a list of all current listings in South West Calgary <$500,000. Browse at your Leisure. If you would like to view any homes please just ask, also if we can help by explaining the Purchase Process and how to review condo documentation Please Drop us a note. If you do not find your dream Townhomes here, please let our team know we may be listing it soon. Click to link down to – Condominium (Condo) Corporation Explained
Looking for a higher end executive condo? Click here to view our Luxury Condo Website!
Thanks for Viewing SW Calgary Townhomes for Sale
Real Estate Tips
Condominium (Condo) Corporation Explained
WHAT IS A CONDOMINIUM?
A condominium is a form of real Property ownership that has two distinct parts: you own your condominium unit to which you get a title, and you also jointly own common property with the other unit owners in your complex.
Owning a condominium is not the same as renting an apartment where all the duties and responsibilities of running the building are handled by the building owner and caretaker. In a condominium complex, ownership responsibilities belong to you and all the other unit owners in your condominium corporation.
Some examples of residential condominiums are an apartment within an apartment building, a duplex, a bungalow, or a townhouse. Non-residential condominiums may be commercial outlets, resorts, time shares, and bare land units.
Condominium Unit
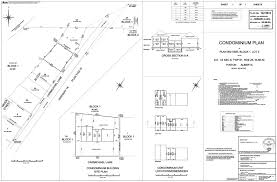 The exact boundaries of each condominium unit are identified in a condominium plan. When you buy a unit you acquire title to a space that is usually bound by walls, floors, and ceilings.
The exact boundaries of each condominium unit are identified in a condominium plan. When you buy a unit you acquire title to a space that is usually bound by walls, floors, and ceilings.
You are responsible for the maintenance, repair and remodeling of your unit. However, you may need the board’s permission to remodel your unit if the changes impact the common property.
Bare Land Units
In a bare land unit, you buy the actual land and anything built on it. Usually the exterior walls, the roof, the foundation, driveway and at least part of the landscaping are part of the condominium unit and must be repaired and maintained by the individual unit owner. However, the exterior repair and maintenance obligations of the individual bare land unit owners may be transferred to the condominium corporation through the registration of properly worded bylaws.
Common Property
The common property in a condominium complex is everything that is not within a unit identified in the condominium plan. It usually includes the space and facilities outside the condominium units, such as hallways, elevators, heating and electrical systems, laundry rooms, recreation rooms, and landscaped areas. In the case of a bare land condominium this would include such things as roads. Your share of the costs for the maintenance and repair of the common property is determined by your unit factor.

Unit factor
The unit factor identifies your portion of the joint ownership of the common property. The developer assigns a unit factor to every condominium unit when registering the condominium plan. The sum total of the unit factors for all the units in a condominium plan is 10,000. Developers must disclose how they set the unit factor. It is important to know the unit factor assigned to your unit because it will affect your condominium contributions and your voting rights.
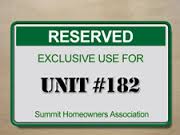 Exclusive-use common property
Exclusive-use common property
You may also lease or have the right to use defined areas of the common property called exclusive-use areas with private access and use of, (i.e. the carport, parking stall or balcony next to the unit). These areas
may be identified on the condominium plan or defined in the corporation’s bylaws. The corporation retains the control of these areas.
Check the bylaws to see what exclusive-use areas you can access and what your responsibilities are for those areas (e.g. maintenance). You need to know if you are entitled to the exclusive use of these areas or if the area is shared with the other unit owners.
Are you allowed to make any improvements to these areas? 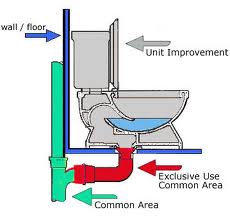 If you have any questions, check with the board, manager, or developer before you buy.
If you have any questions, check with the board, manager, or developer before you buy.
CONDOMINIUM CORPORATION
A condominium corporation is created when the developer registers the condominium plan with Alberta’s Land Titles Office. The condominium corporation consists of the owners of all the units identified in the condominium plan.
As a legal entity it can sue for damages to the common property and it can be sued regarding any matter for which the owners are jointly liable. An agent or employee of the corporation can act on behalf of the corporation. Bylaws regulate the corporation. They provide for the control, management and administration of the units, the common property and any other real and personal property owned by the corporation. A board of directors is elected by the unit owners to carry out the condominium corporation’s responsibilities Condominium bylaws vary greatly. Some for example, may not allow children or pets to live in the complex. Such as townhomes for sale. In other complexes if you wish to remodel the interior of your unit you may have to seek approval from the board of directors if the common property or building structure is affected. Keep a copy of any correspondence you have with the board. Make sure you know what bylaws govern the
condominium you own and your rights and responsibilities.
BYLAWS
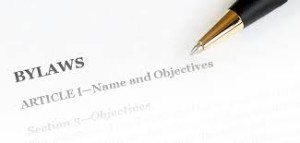 Every condominium has a set of bylaws. When a condominium plan is registered, it may include the initial set of bylaws that govern the corporation. If not, the bylaws found in Appendix 1 of the Condominium Property Act apply until they are replaced. If the condominium was built before May 16, 1978, the corporation would be regulated by the bylaws found in Appendix 2 of the Act until they are replaced.
Every condominium has a set of bylaws. When a condominium plan is registered, it may include the initial set of bylaws that govern the corporation. If not, the bylaws found in Appendix 1 of the Condominium Property Act apply until they are replaced. If the condominium was built before May 16, 1978, the corporation would be regulated by the bylaws found in Appendix 2 of the Act until they are replaced.
Owners can change the bylaws to suit their particular complex by passing a motion to adopt the changes.
A special resolution, requiring the approval of 75% of the owners named on the unit titles and representing not less than 7,500 unit factors is required to make any changes to the bylaws. Changes are effective after the board registers the changes at a Land Titles Office.
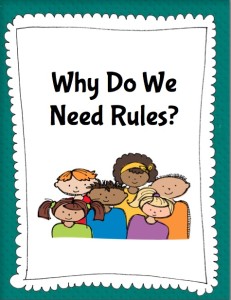 Owners, and everyone occupying a unit, are bound by the bylaws of the corporation. If there is a conflict between the bylaws and the Condominium Property Act, the Act applies. The Act and specific bylaws give the corporation the right to impose sanctions, like fines, on owners who fail to comply with the bylaws on any townhomes for sale.
Owners, and everyone occupying a unit, are bound by the bylaws of the corporation. If there is a conflict between the bylaws and the Condominium Property Act, the Act applies. The Act and specific bylaws give the corporation the right to impose sanctions, like fines, on owners who fail to comply with the bylaws on any townhomes for sale.


